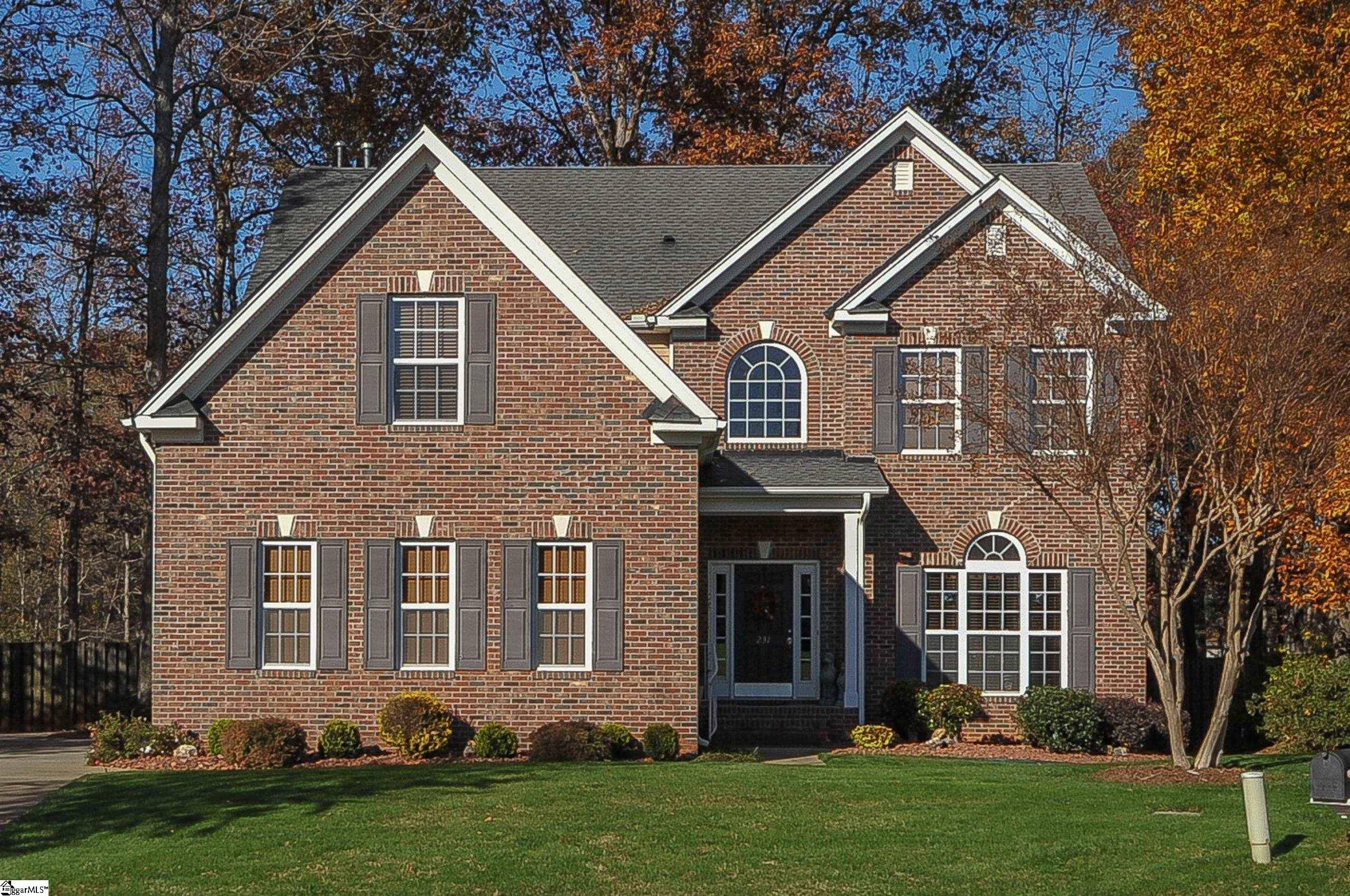$566,000
$579,000
2.2%For more information regarding the value of a property, please contact us for a free consultation.
231 Franklin Oaks Lane Greer, SC 29651
4 Beds
3 Baths
2,851 SqFt
Key Details
Sold Price $566,000
Property Type Single Family Home
Sub Type Single Family Residence
Listing Status Sold
Purchase Type For Sale
Approx. Sqft 2800-2999
Square Footage 2,851 sqft
Price per Sqft $198
Subdivision Franklin Meadow
MLS Listing ID 1513758
Sold Date 02/16/24
Style Traditional
Bedrooms 4
Full Baths 3
HOA Fees $32/ann
HOA Y/N yes
Annual Tax Amount $2,045
Lot Size 0.580 Acres
Lot Dimensions 18 x 39 x 208 x 227 x 144
Property Sub-Type Single Family Residence
Property Description
HAVE YOU BEEN SEARCHING FOR THE RIGHT HOUSE THAT HAS IT ALL ? YOU MUST ADD THIS ONE TO THE MUST SEE LIST. FOUR BEDROOMS, THREE FULL BATHROOMS, THREE CAR GARAGE, TWO BONUS ROOMS, HOT TUB, FIRE PIT SITTING ON OVER HALF OF AN ACRE PRIVATE LOT THAT HAS A GORGEOUS FENCED BACKYARD. This amazing house is located off of Anderson Ridge Rd near Batesville Rd. You will appreciate the convenience of this location to the popular Five Forks Area, Pelham Rd, Hwy 14 and close proximity to Interstate 85. This house has been well maintained and clean. The pride of ownership is very apparent. The kitchen has beautiful stained cabinetry with granite counter tops and there is a pantry closet. The kitchen is open to the breakfast area and great room with a gorgeous view of the backyard through the patio doors located in the breakfast area. There is also a formal dining room with detailed trim just off of the large entrance foyer as you enter. There is a beautiful hardwood staircase with decorative metal balusters. The great room has a cozy gas log fireplace, hardwood floors and recessed lighting. Also there is a lovely guest suite on the main level with a full bath. The master bedroom has a vaulted ceiling and a large spa like bathroom with a soaking tub, separate shower and walk in closet. There are split vanities that provide the extra space you have been looking for. There are two bonus room areas, one is currently being used as a game room that accommodates a regulation size pool table and the second bonus area is perfect for an exercise room /media room or home office if you are working remotely. The spare bedrooms are ample size and one is currently being used as a staging area as the owners are preparing for their move. If you enjoy the outdoors and entertaining with friends then you will love the paver patio with a built in raised fire pit and a large hot tub. The mature trees provide the perfect amount of shade during the spring and summer and also provide a park like ambiance. This is a rare find in such a sought after area. And you are only a short drive to enjoy Downtown Greenville and all it has to offer. Schedule your private tour today.
Location
State SC
County Greenville
Area 031
Rooms
Basement None
Interior
Interior Features 2 Story Foyer, High Ceilings, Ceiling Fan(s), Ceiling Smooth, Granite Counters, Open Floorplan, Tub Garden, Walk-In Closet(s), Pantry
Heating Electric, Forced Air, Multi-Units, Natural Gas
Cooling Central Air, Electric, Multi Units
Flooring Carpet, Ceramic Tile, Wood, Luxury Vinyl Tile/Plank
Fireplaces Number 1
Fireplaces Type Gas Log
Fireplace Yes
Appliance Dishwasher, Disposal, Dryer, Refrigerator, Range, Microwave, Gas Water Heater
Laundry 2nd Floor, Walk-in, Electric Dryer Hookup, Washer Hookup, Laundry Room
Exterior
Exterior Feature Under Ground Irrigation
Parking Features Attached, Concrete, Side/Rear Entry
Garage Spaces 3.0
Fence Fenced
Community Features Street Lights
Utilities Available Underground Utilities, Cable Available
Roof Type Architectural
Garage Yes
Building
Lot Description 1/2 - Acre, Cul-De-Sac, Few Trees, Sprklr In Grnd-Partial Yd
Story 2
Foundation Crawl Space
Sewer Septic Tank
Water Public, Greenville Water
Architectural Style Traditional
Schools
Elementary Schools Oakview
Middle Schools Riverside
High Schools J. L. Mann
Others
HOA Fee Include Street Lights
Read Less
Want to know what your home might be worth? Contact us for a FREE valuation!

Our team is ready to help you sell your home for the highest possible price ASAP
Bought with Keller Williams DRIVE






