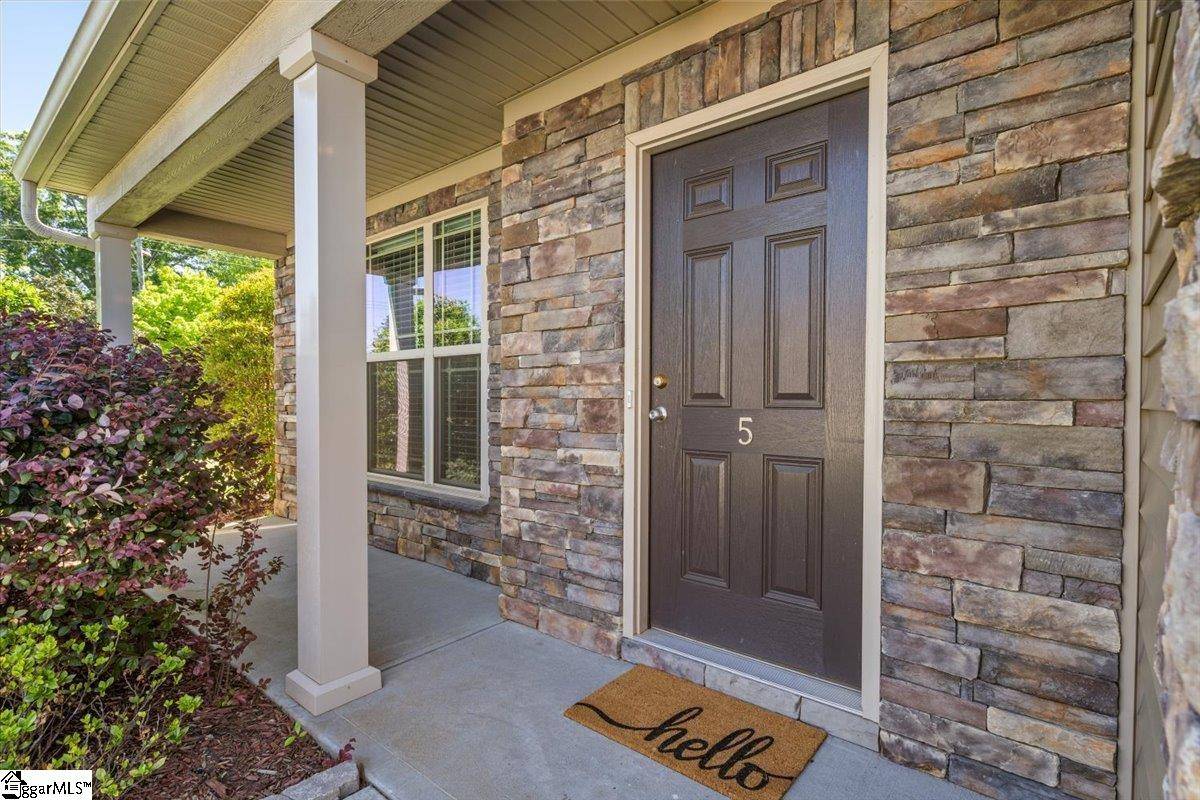$340,000
$350,000
2.9%For more information regarding the value of a property, please contact us for a free consultation.
5 McFadden Drive Simpsonville, SC 29680
4 Beds
3 Baths
2,194 SqFt
Key Details
Sold Price $340,000
Property Type Single Family Home
Sub Type Single Family Residence
Listing Status Sold
Purchase Type For Sale
Approx. Sqft 2200-2399
Square Footage 2,194 sqft
Price per Sqft $154
Subdivision Ivy Glen
MLS Listing ID 1498234
Sold Date 07/19/23
Style Traditional
Bedrooms 4
Full Baths 2
Half Baths 1
HOA Fees $32/ann
HOA Y/N yes
Year Built 2014
Annual Tax Amount $1,443
Lot Size 8,712 Sqft
Lot Dimensions .20
Property Sub-Type Single Family Residence
Property Description
$7500 SELLER PAID CLOSING COST CREDIT*!! Need assistance with closing costs? Keep getting beat out in multiple offers? You have to see 5 Mcfadden Dr!! Beautiful and updated 4 bedroom home with plenty of room to spread out and entertain. All bedrooms are on the 2nd level and are generously sized. You will love the large family room on the main level, as well as an office and dining room/flex space. The home also features an attached 2 car garage. Fido will also thank you for the large fenced backyard. Convenient to Fairview Rd. for shopping and restaurants! Also, convenient to I-385. Schedule your showing now, you don't want to miss out on this home! *with offer acceptable to the seller
Location
State SC
County Greenville
Area 041
Rooms
Basement None
Interior
Interior Features High Ceilings, Ceiling Fan(s), Ceiling Cathedral/Vaulted, Ceiling Smooth, Walk-In Closet(s)
Heating Forced Air, Natural Gas, Damper Controlled
Cooling Central Air, Electric, Damper Controlled
Flooring Carpet, Wood, Vinyl
Fireplaces Number 1
Fireplaces Type Gas Log, Screen
Fireplace Yes
Appliance Dishwasher, Disposal, Self Cleaning Oven, Electric Oven, Range, Microwave, Gas Water Heater
Laundry 2nd Floor, Walk-in, Electric Dryer Hookup, Laundry Room
Exterior
Parking Features Attached Carport, Concrete, Attached
Garage Spaces 2.0
Fence Fenced
Community Features Common Areas, Street Lights, Sidewalks
Utilities Available Underground Utilities, Cable Available
Roof Type Composition
Garage Yes
Building
Lot Description 1/2 Acre or Less, Corner Lot, Few Trees
Story 2
Foundation Slab
Sewer Public Sewer
Water Public, Greenville Water
Architectural Style Traditional
Schools
Elementary Schools Fork Shoals
Middle Schools Woodmont
High Schools Woodmont
Others
HOA Fee Include None
Read Less
Want to know what your home might be worth? Contact us for a FREE valuation!

Our team is ready to help you sell your home for the highest possible price ASAP
Bought with BHHS C Dan Joyner - Midtown






