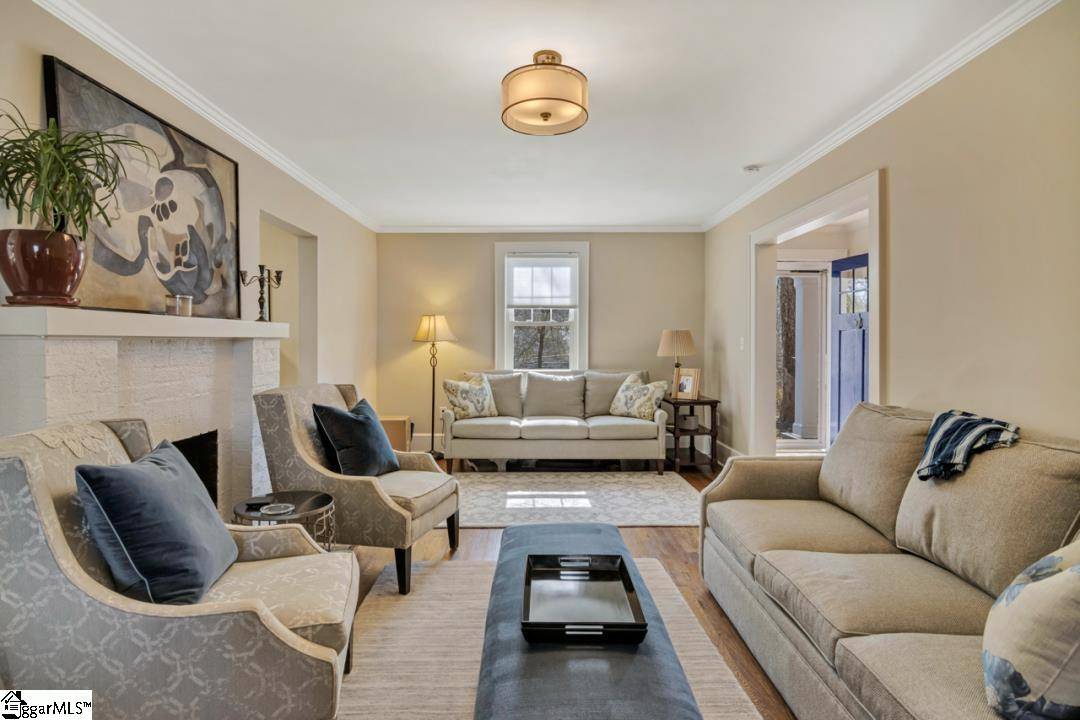$698,500
$725,000
3.7%For more information regarding the value of a property, please contact us for a free consultation.
105 Gallivan Street Greenville, SC 29609
3 Beds
3 Baths
1,950 SqFt
Key Details
Sold Price $698,500
Property Type Single Family Home
Sub Type Single Family Residence
Listing Status Sold
Purchase Type For Sale
Approx. Sqft 1800-1999
Square Footage 1,950 sqft
Price per Sqft $358
Subdivision North Main
MLS Listing ID 1464416
Sold Date 03/23/22
Style Colonial
Bedrooms 3
Full Baths 2
Half Baths 1
HOA Y/N no
Annual Tax Amount $2,700
Lot Dimensions 68 x 169 x 72 x 170
Property Sub-Type Single Family Residence
Property Description
Style, charm and location! Come and see this stunning North Main area 1930's center-staircase brick colonial that's been lovingly restored from top to bottom. This gorgeous home, setback on over ¼ acre, features three bedrooms and three full baths, hardwood floors throughout (mostly original), classic woodwork, a spacious living room, dining room, sunroom, brick fireplace, and a chef's kitchen. The kitchen is a cook's dream and features custom cabinetry, with thoughtful pullouts and space for every gadget, onyx granite counters, top of the line Bluestar range, dual-drawer dishwasher, farmhouse sink, built in water filtration with instant hot water dispenser, built-in microwave-drawer, bottom-freezer refrigerator and full height pull out pantry. The elegant dining room is right off this high-end kitchen. Entertaining in this house will be a joy. Outside the large screened-in back porch, the brick leads to the chef's garden, including organic raised beds, plenty of room for container gardens, seating areas complete with old growth trees, azaleas, dogwood trees and a back-up generator in its own custom garden hideaway shed (for those rare winter power outages.) The screened porch is accessed by both the kitchen and sunroom and offers a shady, privacy view of the garden. The sunroom is also a quiet place to enjoy a morning coffee and includes the main floor's full guest bath. Up the centerpiece showcase stairway, on the second level you will find all hardwood floors, three bedrooms, including the master suite, and another full bath with a deep soaking tub. nine upstairs windows provide tons of natural sunlight and charm. The spacious master bedroom and on suite bathroom include sleek tiled floors, beautiful fixtures and a walk-in cedar lined closet with built in cabinetry. two other rooms and a spacious hallway also offer plenty of closet and linen storage, and a built-in upstairs washer and dryer. All of the home's mechanicals were completely updated in 2016 with all new electrical wiring and panel, new central heating and air-conditioning system with all new ductwork and a UV light air filtration system, and new plumbing throughout. There is a two-car detached garage located on the nearly 1/4-acre lot with access from the back alley. Architectural and vintage features of this house include the original coal chute on the back porch, hardwood floors on all levels, picketed stairway with wrap-around landing, beautiful woodwork throughout. All newer woodwork was done to match the original vintage character of the house. The interior and exterior hardwood doors are original to the home and were lovingly restored with original hardware and vintage glass knobs. Quality workmanship and materials complete this lovely home.
Location
State SC
County Greenville
Area 070
Rooms
Basement None
Interior
Interior Features Ceiling Fan(s), Walk-In Closet(s)
Heating Natural Gas
Cooling Central Air
Flooring Wood
Fireplaces Number 1
Fireplaces Type Masonry
Fireplace Yes
Appliance Dishwasher, Disposal, Dryer, Refrigerator, Washer, Other, Electric Oven, Microwave, Gas Water Heater
Laundry 2nd Floor, Laundry Room
Exterior
Parking Features Detached, Paved, Garage Door Opener
Garage Spaces 2.0
Community Features Sidewalks
Roof Type Composition
Garage Yes
Building
Lot Description 1/2 Acre or Less, Sloped, Few Trees
Story 2
Foundation Crawl Space
Sewer Public Sewer
Water Public
Architectural Style Colonial
Schools
Elementary Schools Stone
Middle Schools League
High Schools Greenville
Others
HOA Fee Include None
Read Less
Want to know what your home might be worth? Contact us for a FREE valuation!

Our team is ready to help you sell your home for the highest possible price ASAP
Bought with Beycome Brokerage Realty LLC






