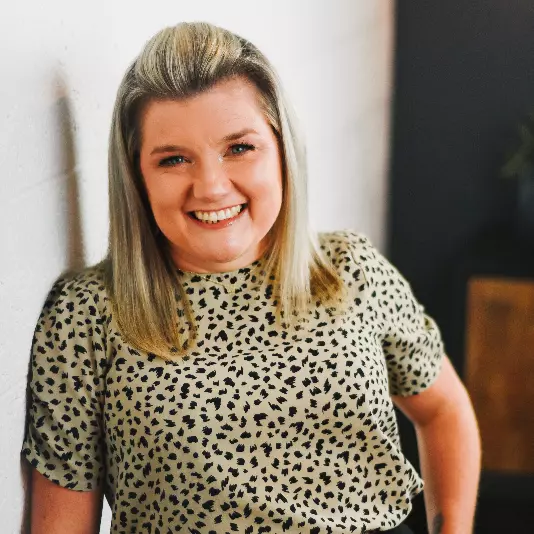$295,000
$295,000
For more information regarding the value of a property, please contact us for a free consultation.
125 White Bark Way Taylors, SC 29687
4 Beds
3 Baths
2,399 SqFt
Key Details
Sold Price $295,000
Property Type Single Family Home
Sub Type Single Family Residence
Listing Status Sold
Purchase Type For Sale
Approx. Sqft 2200-2399
Square Footage 2,399 sqft
Price per Sqft $122
Subdivision Moss Creek
MLS Listing ID 1434548
Sold Date 02/16/21
Style Traditional
Bedrooms 4
Full Baths 2
Half Baths 1
HOA Fees $15/ann
HOA Y/N yes
Year Built 2007
Annual Tax Amount $1,952
Lot Size 8,999 Sqft
Lot Dimensions 120 x 75
Property Sub-Type Single Family Residence
Property Description
This gorgeous home is practically brand new inside, and ready for you! You will love the brand new luxury vinyl plank flooring throughout the main level which makes the home feel very open and fresh. The bright natural light in the home is just beautiful with this open floor plan and two-story living room. With the master bedroom on the main floor, and the laundry nearby, this home offers you a lot of convenience. The deck out back, which has been freshly painted, is a great place to enjoy a quiet moment or sit with friends. Upstairs you will find brand new carpet throughout, and the bedrooms are generous in size. The whole house has been freshly painted, too, so all you have to do is turn the key and move in! Come enjoy the convenience of this east side location, close to the YMCA and Hudson Corners shopping, with award winning schools as well.
Location
State SC
County Greenville
Area 021
Rooms
Basement None
Interior
Interior Features 2 Story Foyer, High Ceilings, Ceiling Fan(s), Ceiling Smooth, Granite Counters, Open Floorplan, Walk-In Closet(s), Pantry
Heating Natural Gas
Cooling Central Air, Electric, Multi Units
Flooring Carpet, Other
Fireplaces Number 1
Fireplaces Type Gas Log, Gas Starter
Fireplace Yes
Appliance Dishwasher, Disposal, Self Cleaning Oven, Refrigerator, Electric Oven, Free-Standing Electric Range, Range, Microwave, Gas Water Heater
Laundry 1st Floor, Electric Dryer Hookup, Laundry Room
Exterior
Parking Features Attached, Paved, Garage Door Opener, Key Pad Entry
Garage Spaces 2.0
Fence Fenced
Community Features Common Areas, Street Lights, Playground, Sidewalks, Landscape Maintenance
Utilities Available Cable Available
Roof Type Composition
Garage Yes
Building
Lot Description 1/2 Acre or Less, Sidewalk, Sloped, Few Trees
Story 2
Foundation Crawl Space
Sewer Public Sewer
Water Public
Architectural Style Traditional
Schools
Elementary Schools Brushy Creek
Middle Schools Northwood
High Schools Eastside
Others
HOA Fee Include None
Read Less
Want to know what your home might be worth? Contact us for a FREE valuation!

Our team is ready to help you sell your home for the highest possible price ASAP
Bought with Keller Williams Grv Upst






