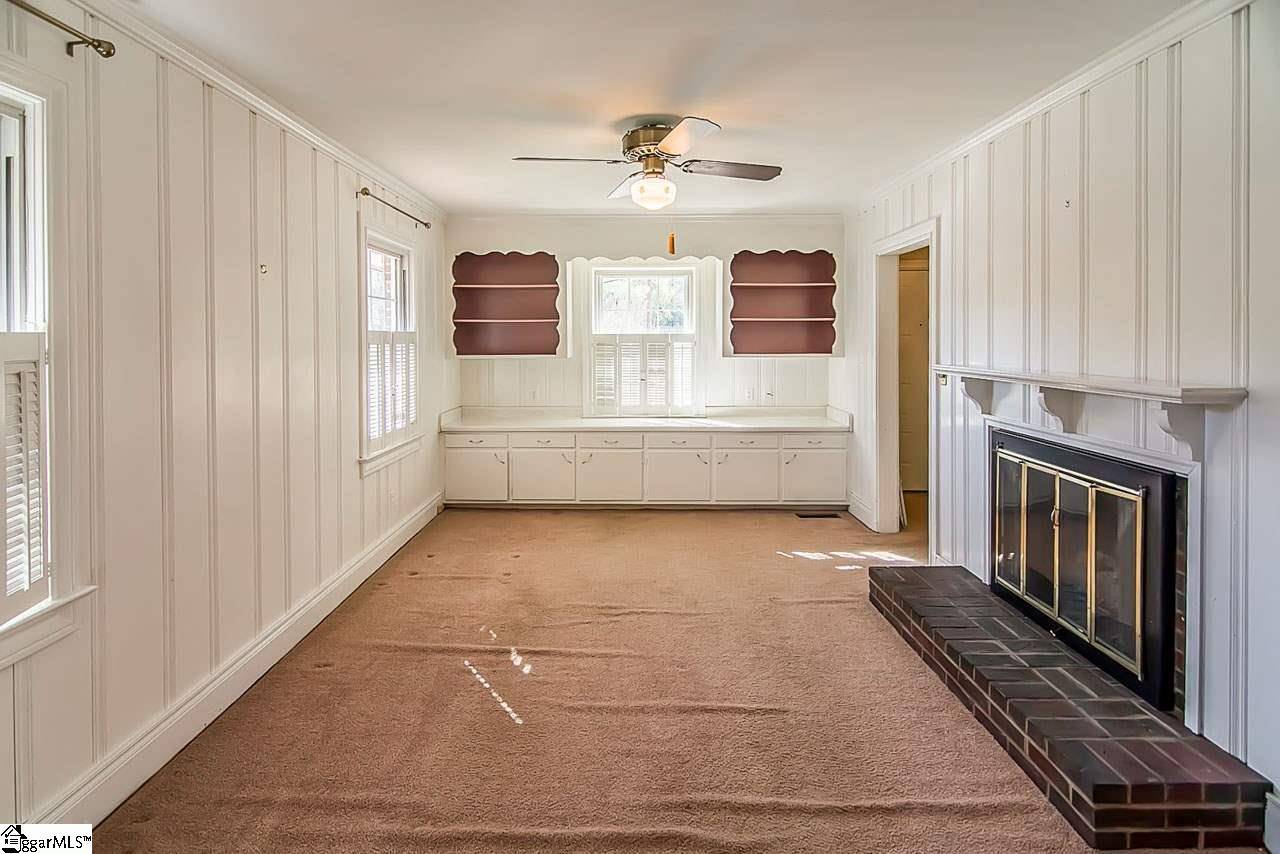$310,000
$309,000
0.3%For more information regarding the value of a property, please contact us for a free consultation.
12 Wrenn Street Greenville, SC 29609
3 Beds
3 Baths
2,378 SqFt
Key Details
Sold Price $310,000
Property Type Single Family Home
Sub Type Single Family Residence
Listing Status Sold
Purchase Type For Sale
Approx. Sqft 2200-2399
Square Footage 2,378 sqft
Price per Sqft $130
Subdivision Dellwood
MLS Listing ID 1432028
Sold Date 12/31/20
Style Ranch, Traditional
Bedrooms 3
Full Baths 3
HOA Y/N no
Year Built 1963
Annual Tax Amount $1,086
Lot Size 0.350 Acres
Property Sub-Type Single Family Residence
Property Description
Location that can't be beat! Wonderful established neighborhood right off Wade Hampton Boulevard near Bob Jones University, minutes to Downtown or 385. Custom built brick ranch on a level fenced lot with over 2300 square feet. The large living room is first and has a gas log fire place and wet bar. The den also has a fireplace and built in bookshelves. It would be the perfect home office, playroom or home school area. The well equipped kitchen has plenty of cabinet and counter space, two window boxes overlooking the yard, and a pantry closet with pull out drawers. The large dining room is a good place for entertaining and has multiple closets and built in shelving. The master suite has its own full bath with double sinks and walk in shower, multiple closets including a walk in closet, and sliding doors to the sunroom. The room is large enough for a sitting area. The secondary bedrooms are a good size and one has its own bathroom with shower. There is a full bath in the hall with an updated shower. The laundry room with shelves can be used as a storage area. The sun room has a welcoming view of the lovely landscaped back yard with brick patio. Two built in storage rooms are outside for tools. Whole house generator and attic fan. Roof and plumbing have been updated. Call today for your private showing.
Location
State SC
County Greenville
Area 070
Rooms
Basement None
Interior
Interior Features Bookcases, Ceiling Fan(s), Ceiling Smooth, Walk-In Closet(s), Wet Bar, Laminate Counters, Pantry
Heating Forced Air, Natural Gas
Cooling Central Air
Flooring Carpet, Ceramic Tile, Vinyl
Fireplaces Number 2
Fireplaces Type Gas Log
Fireplace Yes
Appliance Dishwasher, Disposal, Range, Microwave, Gas Water Heater
Laundry 1st Floor, Walk-in, Laundry Room
Exterior
Parking Features None, Circular Driveway, Parking Pad, Paved
Fence Fenced
Community Features None
Roof Type Architectural
Garage No
Building
Lot Description 1/2 Acre or Less, Few Trees
Story 1
Foundation Crawl Space
Sewer Public Sewer
Water Public
Architectural Style Ranch, Traditional
Schools
Elementary Schools Summit Drive
Middle Schools League
High Schools Wade Hampton
Others
HOA Fee Include None
Read Less
Want to know what your home might be worth? Contact us for a FREE valuation!

Our team is ready to help you sell your home for the highest possible price ASAP
Bought with BHHS C Dan Joyner - Midtown






