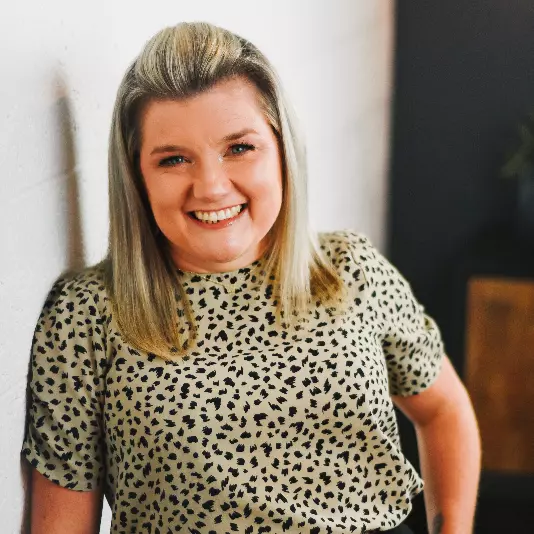$275,000
$269,900
1.9%For more information regarding the value of a property, please contact us for a free consultation.
210 Tanner Chase Way Greenville, SC 29607
4 Beds
3 Baths
2,466 SqFt
Key Details
Sold Price $275,000
Property Type Single Family Home
Sub Type Single Family Residence
Listing Status Sold
Purchase Type For Sale
Approx. Sqft 2200-2399
Square Footage 2,466 sqft
Price per Sqft $111
Subdivision Summerfield
MLS Listing ID 1429799
Sold Date 11/20/20
Style Traditional
Bedrooms 4
Full Baths 2
Half Baths 1
HOA Fees $30/ann
HOA Y/N yes
Year Built 2002
Annual Tax Amount $1,311
Lot Size 7,840 Sqft
Property Sub-Type Single Family Residence
Property Description
This is the Summerfield home you have been waiting for! The sellers' pride of ownership will be apparent before you even walk inside, as you notice the beautiful stamped concrete addition to the driveway. Inside you will love the upgraded flooring throughout the lower level, and the completely renovated kitchen is sure to blow you away! New cabinets with soft-close drawers and reva-shelf storage for utensils, gorgeous granite countertops, a backsplash with beautiful silver detailing, and a stunning stove hood make this kitchen so special. It is open to the family room, so you can enjoy family time while preparing meals. The kitchen also opens to the enormous sunroom the sellers added! This bonus living space will be your relaxing getaway, and since the yard is fenced and backs up to trees, you will love spending time there. Upstairs are four generous bedrooms and two full baths. The bathrooms and laundry room (also upstairs) have all been upgraded with tile floors and accents. The master suite is so spacious, you just have to see it! Summerfield amenities include a pool, basketball court, and playground just up the hill from the home. It is convenient to 385, 85, and Woodruff Road for shopping and dining.
Location
State SC
County Greenville
Area 032
Rooms
Basement None
Interior
Interior Features 2 Story Foyer, Bookcases, High Ceilings, Ceiling Fan(s), Ceiling Smooth, Tray Ceiling(s), Granite Counters, Open Floorplan, Tub Garden, Walk-In Closet(s), Pantry
Heating Electric
Cooling Electric
Flooring Carpet, Ceramic Tile, Vinyl
Fireplaces Number 1
Fireplaces Type Gas Log
Fireplace Yes
Appliance Trash Compactor, Dishwasher, Disposal, Convection Oven, Washer, Electric Cooktop, Electric Oven, Gas Water Heater
Laundry 2nd Floor, Electric Dryer Hookup, Laundry Room
Exterior
Parking Features Attached, Paved
Garage Spaces 2.0
Fence Fenced
Community Features Athletic Facilities Field, Common Areas, Street Lights, Playground, Pool, Sidewalks
Utilities Available Cable Available
Roof Type Composition
Garage Yes
Building
Lot Description 1/2 Acre or Less
Story 2
Foundation Slab
Sewer Public Sewer
Water Public, Greenville
Architectural Style Traditional
Schools
Elementary Schools Bethel
Middle Schools Mauldin
High Schools Mauldin
Others
HOA Fee Include Pool
Read Less
Want to know what your home might be worth? Contact us for a FREE valuation!

Our team is ready to help you sell your home for the highest possible price ASAP
Bought with Ezelle Hines Properties, LLC






