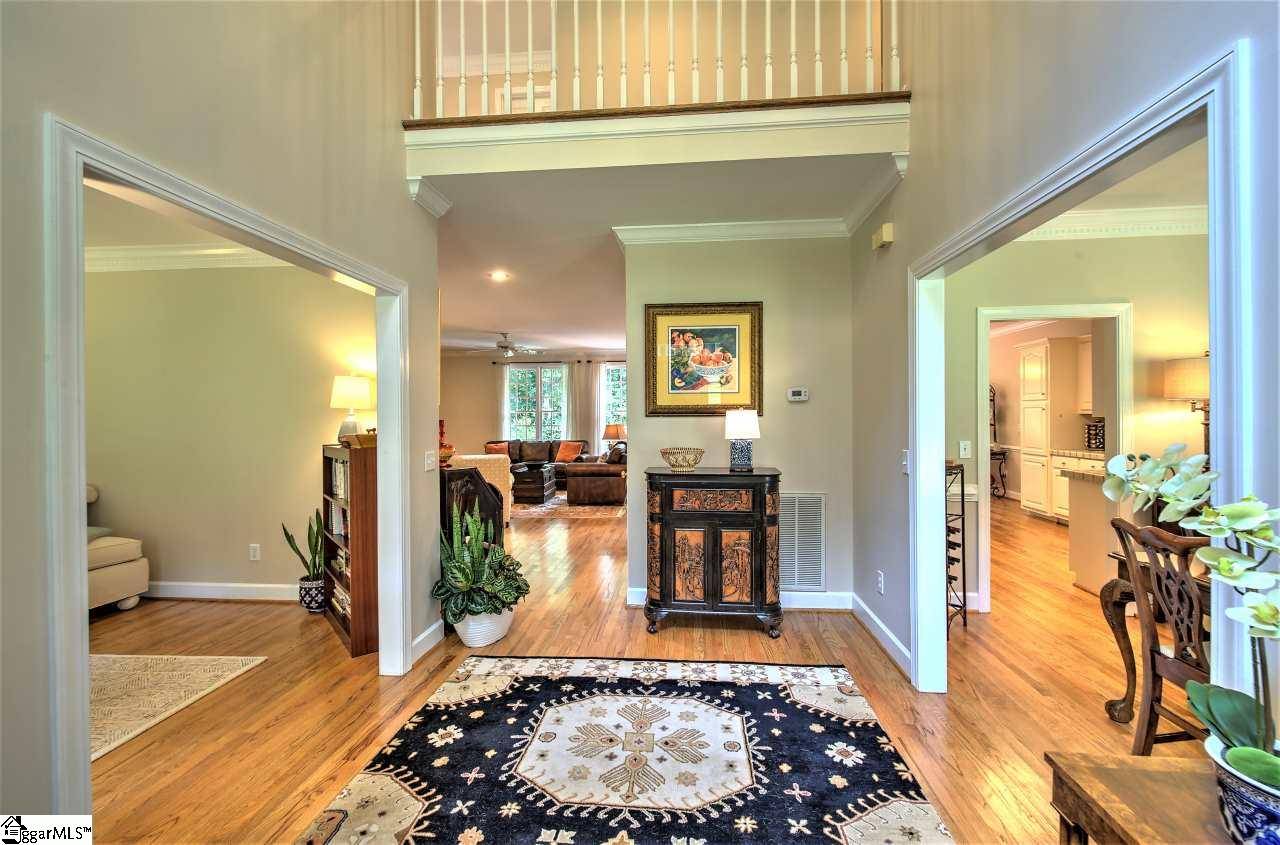$435,000
$454,000
4.2%For more information regarding the value of a property, please contact us for a free consultation.
1026 Westbrooke Lane Easley, SC 29642
4 Beds
3 Baths
3,800 SqFt
Key Details
Sold Price $435,000
Property Type Single Family Home
Sub Type Single Family Residence
Listing Status Sold
Purchase Type For Sale
Approx. Sqft 3200-3399
Square Footage 3,800 sqft
Price per Sqft $114
Subdivision Kensington
MLS Listing ID 1425527
Sold Date 11/13/20
Style Traditional
Bedrooms 4
Full Baths 2
Half Baths 1
HOA Fees $30/ann
HOA Y/N yes
Annual Tax Amount $1,386
Lot Size 0.570 Acres
Lot Dimensions 151 x 155 x 133 x 175
Property Sub-Type Single Family Residence
Property Description
Immaculate and beautiful all brick 4 bedroom, 2.5 bath home with bonus room and basement conveniently located minutes from I-85, in the prestigious Kensington Subdivision in Powdersville. As you enter this gorgeous home you are welcomed by the large foyer with cat walk to a formal living room (could be used as an office) and spacious formal dining room. The great room boast a gas log fireplace (can also be wood burning), built-ins and opens into the kitchen and breakfast area. The kitchen has stainless-steel appliances with gas stove and ample amount of cabinets and countertops. The flow of this plan is absolutely beautiful along with all the natural light entering thru the windows. Newly refinished hardwoods shine and sparkle thru the entire first floor. There is a half bath and walk-in laundry with sink also on the main floor. Two staircases offer easy access to the bonus room and bedrooms. Hardwoods and ceramic tile thru out the upstairs. The master suite offers vaulted ceilings, soaker/jetted tub, stand up shower and double sinks with granite countertops. On the lower level you will find over 600 sq feet of finished basement with fireplace and gas logs. Perfect in-law suite, teenager suite and has so many possibilities. Mature landscaping offers privacy in the backyard with an in-ground pool and plenty of space for entertaining. You must see to appreciate all that this home as to offer. Call to set up your private showing.
Location
State SC
County Anderson
Area 054
Rooms
Basement Finished, Walk-Out Access
Interior
Interior Features 2 Story Foyer, 2nd Stair Case, Bookcases, High Ceilings, Ceiling Fan(s), Ceiling Smooth, Tray Ceiling(s), Granite Counters, Open Floorplan, Walk-In Closet(s), Countertops-Other
Heating Natural Gas
Cooling Central Air
Flooring Ceramic Tile, Wood
Fireplaces Number 2
Fireplaces Type Gas Log, Ventless
Fireplace Yes
Appliance Dishwasher, Free-Standing Gas Range, Gas Water Heater
Laundry Sink, 1st Floor, Walk-in, Laundry Room
Exterior
Parking Features Attached, Paved
Garage Spaces 2.0
Pool In Ground
Community Features Common Areas, Street Lights
Utilities Available Cable Available
Roof Type Architectural
Garage Yes
Building
Lot Description 1/2 - Acre, Sloped, Few Trees, Sprklr In Grnd-Partial Yd
Story 2
Foundation Basement
Sewer Septic Tank
Water Public, Powdersville
Architectural Style Traditional
Schools
Elementary Schools Concrete
Middle Schools Powdersville
High Schools Powdersville
Others
HOA Fee Include None
Read Less
Want to know what your home might be worth? Contact us for a FREE valuation!

Our team is ready to help you sell your home for the highest possible price ASAP
Bought with Keller Williams Grv Upst






