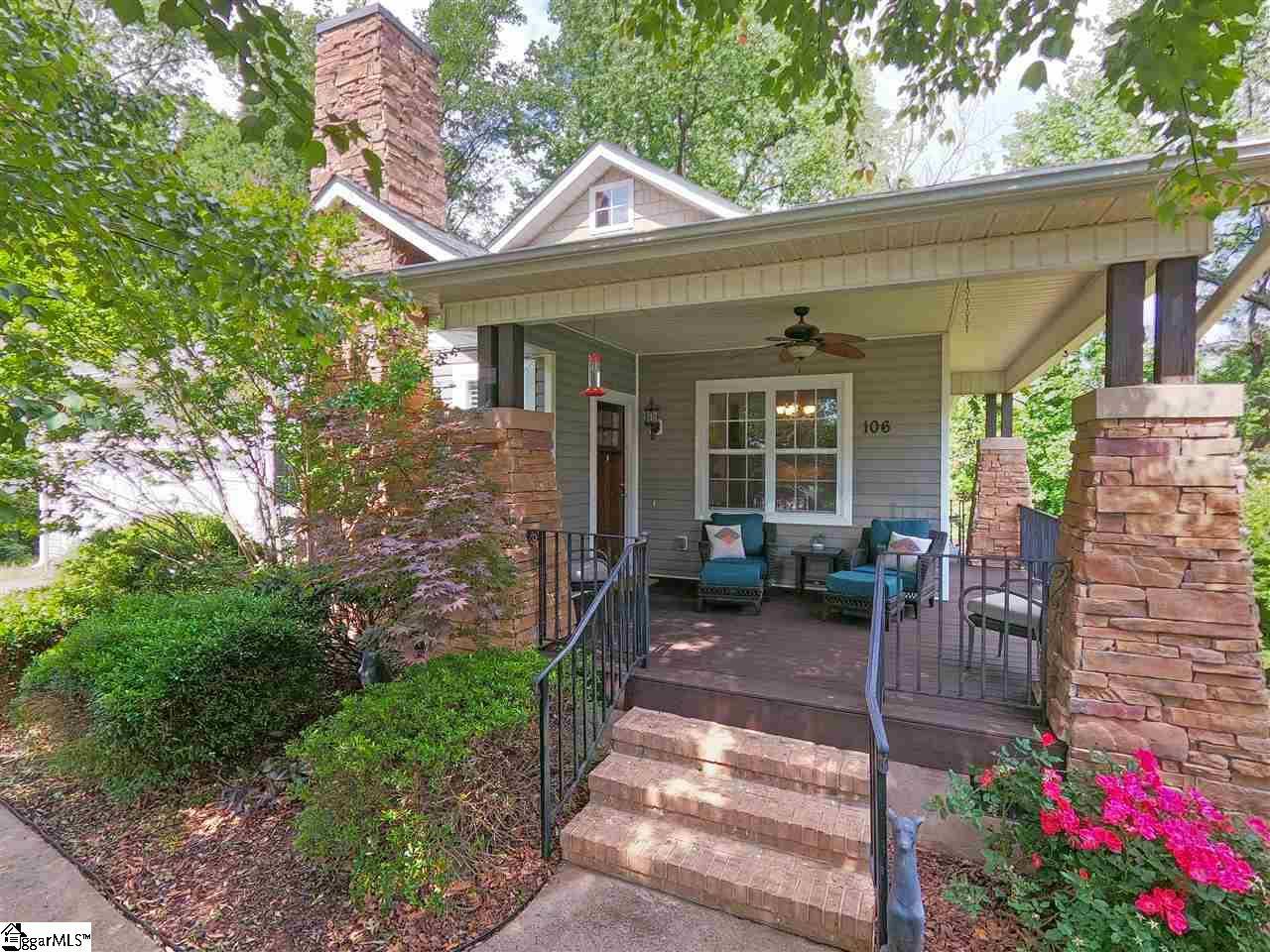$234,900
$234,900
For more information regarding the value of a property, please contact us for a free consultation.
106 Ragon Lane Greenville, SC 29609
3 Beds
2 Baths
1,587 SqFt
Key Details
Sold Price $234,900
Property Type Single Family Home
Sub Type Single Family Residence
Listing Status Sold
Purchase Type For Sale
Approx. Sqft 1200-1399
Square Footage 1,587 sqft
Price per Sqft $148
Subdivision Avonwood Cottages
MLS Listing ID 1417614
Sold Date 06/25/20
Style Bungalow
Bedrooms 3
Full Baths 2
HOA Y/N no
Year Built 2007
Annual Tax Amount $1,504
Lot Size 9,583 Sqft
Lot Dimensions 32 x 145 x 118 x 130
Property Sub-Type Single Family Residence
Property Description
Search no further, this is the home you have been waiting for! Conveniently located on gently rolling wooded hills just outside the city, you'll find an extremely well-maintained single level bungalow/cottage style 3 bedroom 2 full bathroom home in a tranquil cul-de-sac in the middle of it all. When you arrive, you will first see the long-paved driveway the house tucked away behind a large red maple tree. You will be amazed by the full stone accented exterior and chimney. Passing the beautifully landscaped entrance, you will walk up to the freshly stained covered wrap-around porch where you can enjoy these beautiful spring days. Stepping inside the home, you will be even more amazed with the functionality and openness of the space. Walk into the cozy family room featuring the gas log fireplace with mantle where you can place your TV with no cords showing. Just to the right is the dining area and spotless kitchen with tile backsplash and all stainless-steel appliances, which will all convey! Not to mention, these generous Sellers are going to leave the washer and dryer as well! As you proceed through the home, you will find the guest bedrooms and bathroom. Just past the laundry closet is the spacious Master Bedroom with a large walk-in closet and its own private full bathroom. The Master Bedroom looks out on a neighborhood easement full of mature trees, flowering bushes, and lush greenery – a peaceful, calming view. Updates and features include: Top of the line laminate scratch and scuff resistant flooring, installed in the Living Room and down the hallway; a back door that was added in the oversized garage, and the HUGE back deck and private fenced-in back yard, perfect for entertaining and grilling on the existing grill, which is connected to the homes gas line. The extremely private back yard even has its own garden area with a infrastructure in place for you to install a drip irrigation system, and you'll find a stand-up crawl space perfect for your lawn equipment storage. This captivating home is move-in ready and won't last long so come see it for yourself before it's gone!
Location
State SC
County Greenville
Area 010
Rooms
Basement None
Interior
Interior Features High Ceilings, Ceiling Fan(s), Ceiling Smooth, Open Floorplan, Walk-In Closet(s), Laminate Counters
Heating Electric, Forced Air
Cooling Central Air, Electric
Flooring Carpet, Laminate, Vinyl
Fireplaces Number 1
Fireplaces Type Gas Log
Fireplace Yes
Appliance Dishwasher, Disposal, Free-Standing Gas Range, Refrigerator, Microwave, Gas Water Heater
Laundry 1st Floor, Laundry Closet, Electric Dryer Hookup, Laundry Room
Exterior
Parking Features Attached, Paved, Side/Rear Entry
Garage Spaces 2.0
Fence Fenced
Community Features None
Utilities Available Underground Utilities, Cable Available
Roof Type Architectural
Garage Yes
Building
Lot Description 1/2 Acre or Less, Cul-De-Sac, Few Trees, Wooded
Story 1
Foundation Crawl Space
Sewer Public Sewer
Water Public, Greenville Water
Architectural Style Bungalow
Schools
Elementary Schools Summit Drive
Middle Schools League
High Schools Wade Hampton
Others
HOA Fee Include None
Acceptable Financing Assumable
Listing Terms Assumable
Read Less
Want to know what your home might be worth? Contact us for a FREE valuation!

Our team is ready to help you sell your home for the highest possible price ASAP
Bought with Re/Max Realty Professionals






