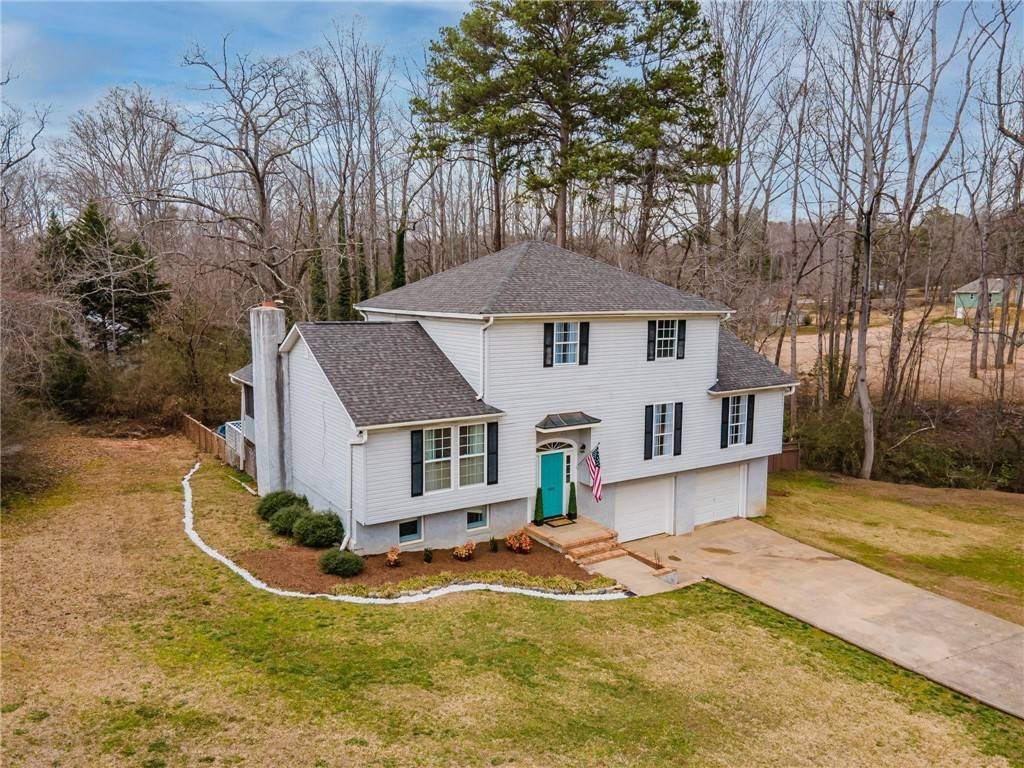$360,000
$349,900
2.9%For more information regarding the value of a property, please contact us for a free consultation.
300 Dellwood DR Easley, SC 29642
4 Beds
4 Baths
3,068 SqFt
Key Details
Sold Price $360,000
Property Type Single Family Home
Sub Type Single Family Residence
Listing Status Sold
Purchase Type For Sale
Square Footage 3,068 sqft
Price per Sqft $117
Subdivision Poinsettia Fore
MLS Listing ID 20247604
Sold Date 03/25/22
Style Other,See Remarks,Split Level
Bedrooms 4
Full Baths 3
Half Baths 1
HOA Y/N No
Abv Grd Liv Area 2,357
Total Fin. Sqft 3068
Year Built 1990
Annual Tax Amount $3,132
Tax Year 2021
Lot Size 0.780 Acres
Acres 0.78
Property Sub-Type Single Family Residence
Property Description
Are you searching for your next home to settle into with your family? This massive 4 bed/3.5 bath is just 5 minutes from the growing town of Powdersville. It sits on over half an acre in a nice quiet neighborhood with NO HOA. As you walk into this split level home, you go up to the living area that has beautiful hardwood floors that spread throughout into the kitchen and dining area. You can enjoy your family dinners sitting by the beautiful brick fireplace. On the main level you will find two spacious bedrooms along with 1.5 bathrooms. Up one more level you will find the expansive master bedroom. There is plenty of room for your bedroom furniture and more space to add a sitting area to enjoy reading a book with your cup of coffee. The master bath has a stand alone jetted tub, separate shower, AND a double vanity. As you go back down to the bottom level you will come to the fully finished basement that has a bedroom and full bath so that your guests can have their own private space. There is also a large rec room in the basement that can be a great hang out spot for your kids and all of their friends, or it could be turned into a man cave. Out the backdoor you will step onto the screened in porch where you can sit and spend time relaxing or watching the kids play in the above ground pool. Pull up a chair by the creek that runs along the back of the property to enjoy the serene sounds of nature. Schedule your showing TODAY, because this rare gem will NOT last long.
Location
State SC
County Anderson
Area 104-Anderson County, Sc
Rooms
Basement Finished, Interior Entry
Main Level Bedrooms 2
Interior
Interior Features Bathtub, Ceiling Fan(s), Dual Sinks, Entrance Foyer, High Ceilings, Bath in Primary Bedroom, Pull Down Attic Stairs, Separate Shower, Cable TV, Upper Level Primary, Walk-In Closet(s)
Heating Electric, Forced Air, Multiple Heating Units, Natural Gas
Cooling Central Air, Electric, Forced Air
Flooring Carpet, Ceramic Tile, Hardwood, Laminate
Fireplace No
Window Features Tilt-In Windows
Appliance Dishwasher, Electric Oven, Electric Range, Disposal, Microwave, Refrigerator
Exterior
Exterior Feature Deck, Pool
Parking Features Attached, Garage
Garage Spaces 2.0
Pool Above Ground
Utilities Available Electricity Available, Septic Available, Water Available, Cable Available
Waterfront Description None
Water Access Desc Public
Roof Type Composition,Shingle
Porch Deck, Porch, Screened
Garage Yes
Building
Lot Description Outside City Limits, Subdivision, Stream/Creek
Entry Level Multi/Split
Foundation Basement
Sewer Septic Tank
Water Public
Architectural Style Other, See Remarks, Split Level
Level or Stories Multi/Split
Structure Type Synthetic Stucco,Vinyl Siding
Schools
Elementary Schools Powdersvil Elem
Middle Schools Powdersville Mi
High Schools Powdersville High School
Others
HOA Fee Include None
Tax ID 212-04-03-009-000
Security Features Smoke Detector(s)
Financing Conventional
Read Less
Want to know what your home might be worth? Contact us for a FREE valuation!

Our team is ready to help you sell your home for the highest possible price ASAP
Bought with Keller Williams Grv Upst





