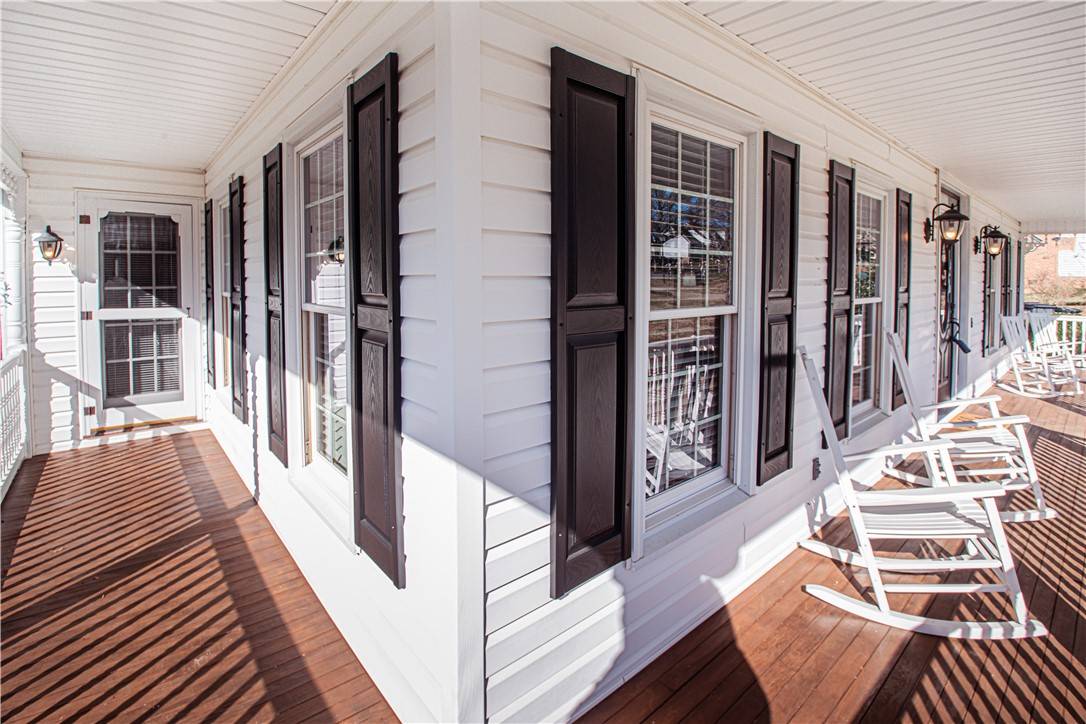$377,500
$350,000
7.9%For more information regarding the value of a property, please contact us for a free consultation.
322 Monroe DR Piedmont, SC 29673
3 Beds
3 Baths
2,877 SqFt
Key Details
Sold Price $377,500
Property Type Single Family Home
Sub Type Single Family Residence
Listing Status Sold
Purchase Type For Sale
Square Footage 2,877 sqft
Price per Sqft $131
Subdivision Wilson Place
MLS Listing ID 20246801
Sold Date 02/15/22
Style Traditional
Bedrooms 3
Full Baths 2
Half Baths 1
HOA Fees $5/ann
HOA Y/N Yes
Abv Grd Liv Area 2,877
Total Fin. Sqft 2877
Annual Tax Amount $1,416
Tax Year 2021
Property Sub-Type Single Family Residence
Property Description
Welcome home to 322 Monroe Dr! Beautifully updated and meticulously maintained home is ready for its newest owners. Lots of updates throughout including a 2 year old roof, 100' new septic lines one year ago, hardwood floors refinished,, new carpet, & freshly painted 2 years ago. The sprawling front porch is very welcoming and you enter into a spacious foyer. There is a large flex space to the left that is currently used as an office. To the right is the dining room with built-ins and a butlers pantry that leads to the kitchen. White cabinets and stainless appliances are in the kitchen. You will love the open sight line to the living room from the kitchen, perfect for entertaining. There is also a laundry room on the first floor. Upstairs are 3 large bedrooms including the master suite and a large bonus room. You will love spending time on the generous screened in porch as well. Attached two car garage and a large lot round out this amazing property. Don't miss out on this one, you will regret it. Home may qualify for 100% financing with USDA. Storage building in yard does not convey. Storage Building in yard does not convey. Contact Burton, Williams & Co for a private showing. 864.406.6110
Location
State SC
County Anderson
Area 104-Anderson County, Sc
Rooms
Basement None, Crawl Space
Interior
Interior Features Ceiling Fan(s), Bath in Primary Bedroom, Pull Down Attic Stairs, Smooth Ceilings, Separate Shower, Upper Level Primary, Walk-In Closet(s)
Heating Natural Gas
Cooling Central Air, Electric
Flooring Carpet, Hardwood
Fireplace No
Appliance Dishwasher, Electric Oven, Electric Range, Disposal, Microwave, Smooth Cooktop
Exterior
Exterior Feature Deck, Porch
Parking Features Attached, Garage
Garage Spaces 2.0
Water Access Desc Public
Roof Type Architectural,Shingle
Porch Deck, Front Porch, Porch, Screened
Garage Yes
Building
Lot Description Outside City Limits, Subdivision, Sloped
Entry Level Two
Foundation Crawlspace
Sewer Septic Tank
Water Public
Architectural Style Traditional
Level or Stories Two
Structure Type Vinyl Siding
Schools
Elementary Schools Wren Elem
Middle Schools Wren Middle
High Schools Wren High
Others
HOA Fee Include Street Lights
Tax ID 214-10-01-011-000
Security Features Smoke Detector(s)
Acceptable Financing USDA Loan
Membership Fee Required 60.0
Listing Terms USDA Loan
Financing Conventional
Read Less
Want to know what your home might be worth? Contact us for a FREE valuation!

Our team is ready to help you sell your home for the highest possible price ASAP
Bought with NONMEMBER OFFICE






